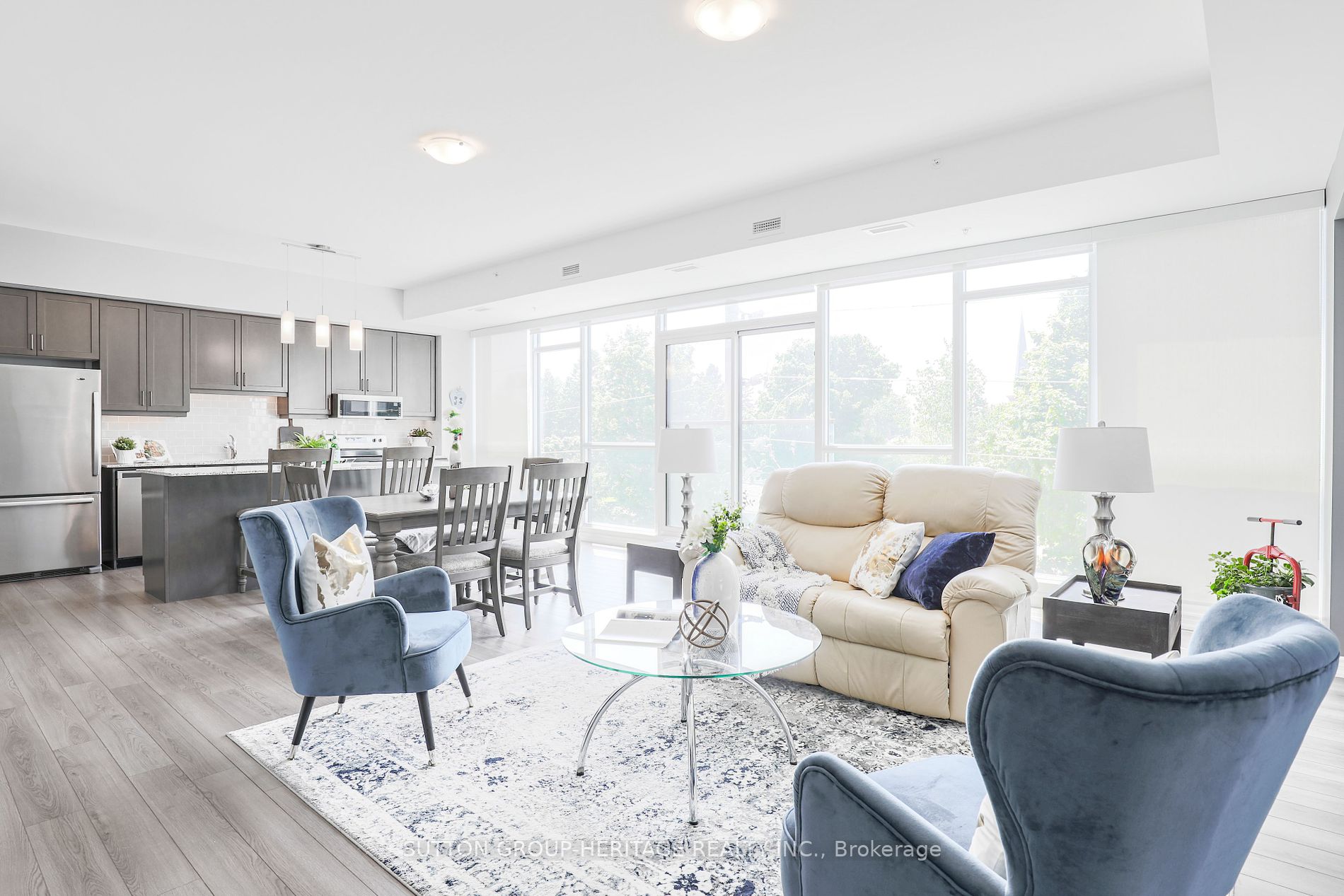- Tax: $4,761.91 (2023)
- Maintenance:$704.16
- Community:Newcastle
- City:Clarington
- Type:Condominium
- Style:Condo Apt (Apartment)
- Beds:2
- Bath:2
- Size:1400-1599 Sq Ft
- Garage:Underground
- Age:0-5 Years Old
Features:
- ExteriorBrick
- HeatingForced Air, Gas
- AmenitiesBike Storage, Rooftop Deck/Garden, Visitor Parking
- Lot FeaturesGolf, Hospital, Library, Marina, Park, Public Transit
- Extra FeaturesCommon Elements Included
Listing Contracted With: SUTTON GROUP-HERITAGE REALTY INC.
Description
Immaculately maintained unit and building in the heart of historical Newcastle. Step into elegance with a large Juliet balcony, floor-to-ceiling windows throughout, and increadible 10 foot ceilings. The contemporary kitchen boasts modern cabinets, granite countertops, under-cabinet lighting, stainless steel appliances, and functional kitchen island. The bathroom is adorned with sleek cabinets, porcelain and ceramic tiles, glass shower doors, and white fixtures, complimented by single lever chrome faucets, a vanity mirror, decorative lights fixture, and linen closet in the master bath. This condo unit offers an unmatched blend of style and practicality, incredible views from the rooftop terrace, not to mention the unit is wheelcjair accessible. Enjoy the convenience of in-suite laundry, complete with a washer and dryer. This unit is equipped with individual utility metering and a self-contained HVAC system, ensuring comfort with natural gas heating and centrail air conditioning.
Highlights
Wheelchair accessible
Want to learn more about 301-109 King Ave E (King And Mill)?

Julie Mintsoulis Sales Representative
Sutton Group - Heritage Realty Inc - Independently Owned & Operated Brokerage
Rooms
Real Estate Websites by Web4Realty
https://web4realty.com/


