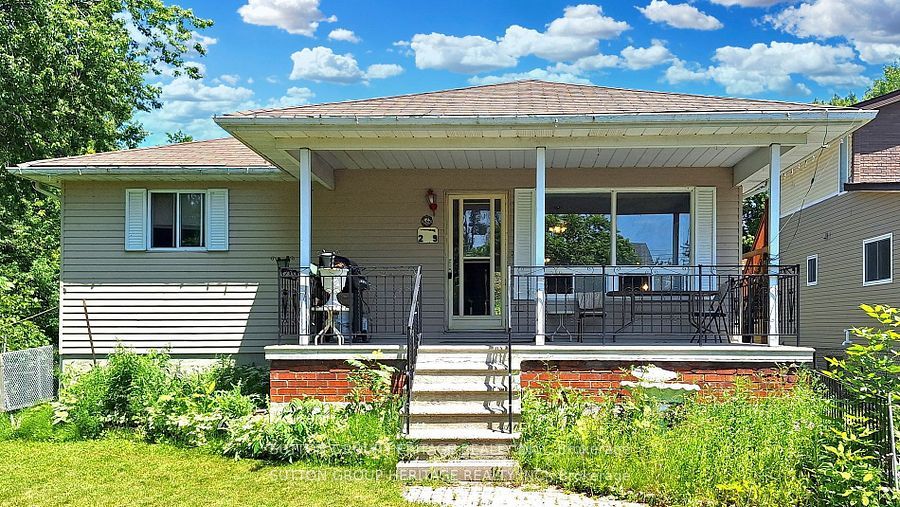
29 Lake Ave (Ramara Rd 47/Simcoe Rd To Lake Ave)
Price: $799,000
Status: For Sale
MLS®#: S9232216
- Tax: $3,365.75 (2024)
- Community:Brechin
- City:Ramara
- Type:Residential
- Style:Detached (Bungalow)
- Beds:4
- Bath:2
- Size:1500-2000 Sq Ft
- Basement:Crawl Space
- Age:31-50 Years Old
Features:
- InteriorFireplace
- ExteriorVinyl Siding
- HeatingBaseboard, Electric
- Sewer/Water SystemsPublic, Sewers, Municipal
- Lot FeaturesFenced Yard, Lake Access, Marina, Park, School, Waterfront
Listing Contracted With: SUTTON GROUP-HERITAGE REALTY INC.
Description
Situated in the prestigious waterfront community of Lagoon City, this 1584 sq ft bungalow has direct waterfront, 4 bdrm, 1.5bth, is a 4 season residence and sits on an impressive 50'x300' deep lot. This home has been lovingly maintained by its original owners. Will this be your first home/cottage? Not a problem, this home comes fully furnished as is including 4 sheds with all the tools that you will need. As a resident of Lagoon City not only will you and your guests have exclusive access to the beach known as "LAGOON CITY BEACH AREA" but you also have use of a private beach directly across the street. Enjoy fishing and boating in the clear waters of Lake Simcoe or you can kayak, paddle board, ice fish and in the winter take advantage of all the snowmobile trails, all of this only 1.5 hrs from Toronto. Make this your home today!
Highlights
Property comes fully furnished as is (excluding tenant belongings), includes 4 fully equipped sheds. All furnishings/machinery/tools are in as is condition, no representations/warranties. Wood burning stove in as is condition
Want to learn more about 29 Lake Ave (Ramara Rd 47/Simcoe Rd To Lake Ave)?

Julie Mintsoulis Sales Representative
Sutton Group - Heritage Realty Inc - Independently Owned & Operated Brokerage
Rooms
Real Estate Websites by Web4Realty
https://web4realty.com/

