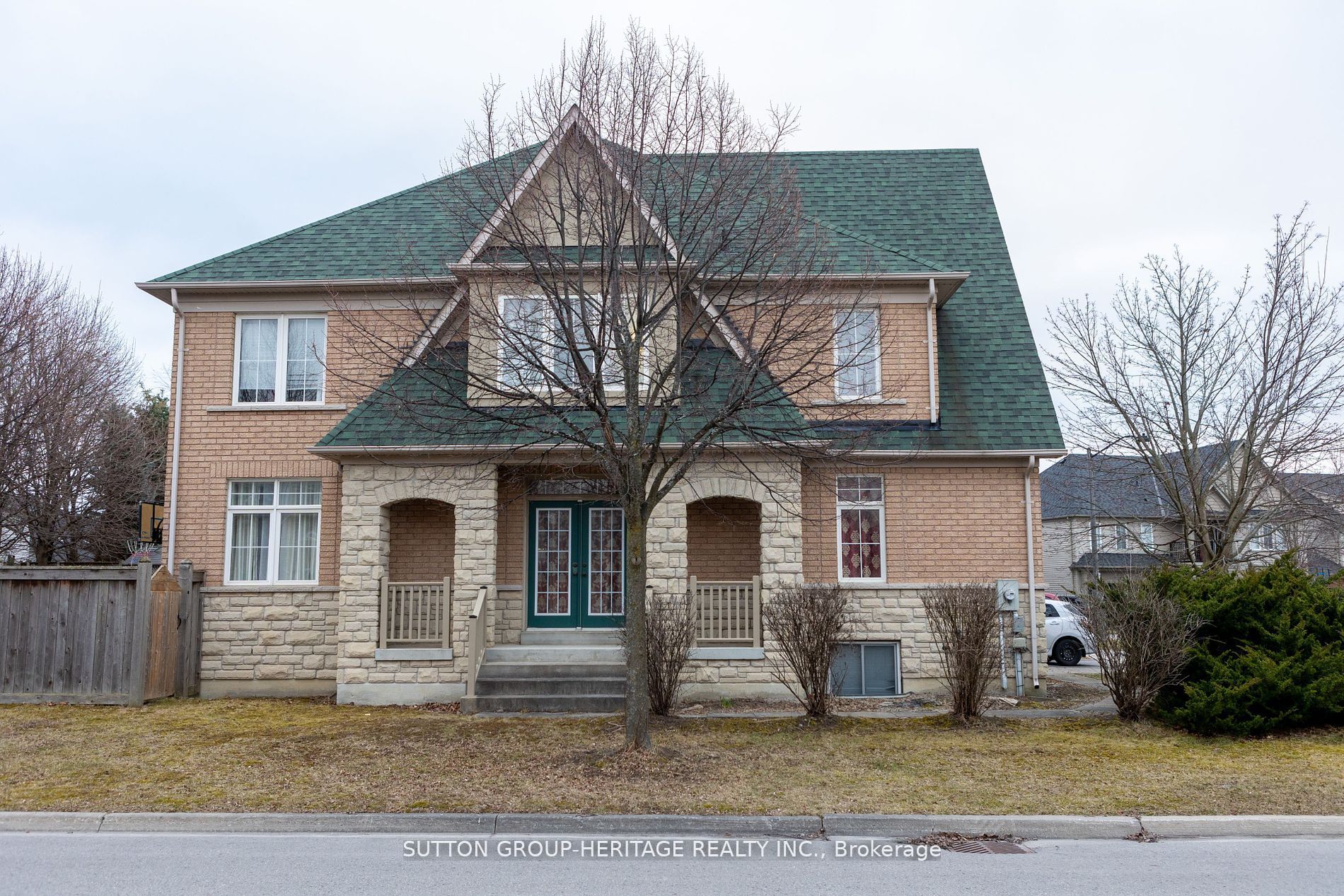
2148 Minsky Pl (Simcoe And Conlin)
Price: $4,000/Monthly
Status: For Rent/Lease
MLS®#: E8387360
- Community:Windfields
- City:Oshawa
- Type:Residential
- Style:Detached (2-Storey)
- Beds:4+4
- Bath:4
- Size:3000-3500 Sq Ft
- Basement:Finished
- Garage:Attached (2 Spaces)
- Age:16-30 Years Old
Features:
- InteriorFireplace
- ExteriorBrick
- HeatingForced Air, Gas
- Sewer/Water SystemsSewers, Municipal
- Lot FeaturesPrivate Entrance, Park, Public Transit, School
- CaveatsApplication Required, Deposit Required, Credit Check, Employment Letter, Lease Agreement, References Required
Listing Contracted With: SUTTON GROUP-HERITAGE REALTY INC.
Description
Presented for lease an executive family home with 4 XL bedrooms on the upper level, and additional four bedrooms and rec room in the finishedbasement. Must see for any large family, everyone gets their own space in this home, perfect for entertaining with a formal living room dining room as well as an open concept kitchen and family room with gas fireplace. Each upper level bedroom has it's own walk in closet and ensuite or shared ensuite. Upper level den is the perfect home office or playroom for the kids. Primary suite with double walk in, 5 piece ensuite with his and hers sinks, soaker tub and stand up shower. Beautiful home in quiet enclave close to schools shopping and entertainment!
Highlights
Fully fenced yard, & corner lot.
Want to learn more about 2148 Minsky Pl (Simcoe And Conlin)?

Julie Mintsoulis Sales Representative
Sutton Group - Heritage Realty Inc - Independently Owned & Operated Brokerage
Rooms
Real Estate Websites by Web4Realty
https://web4realty.com/

