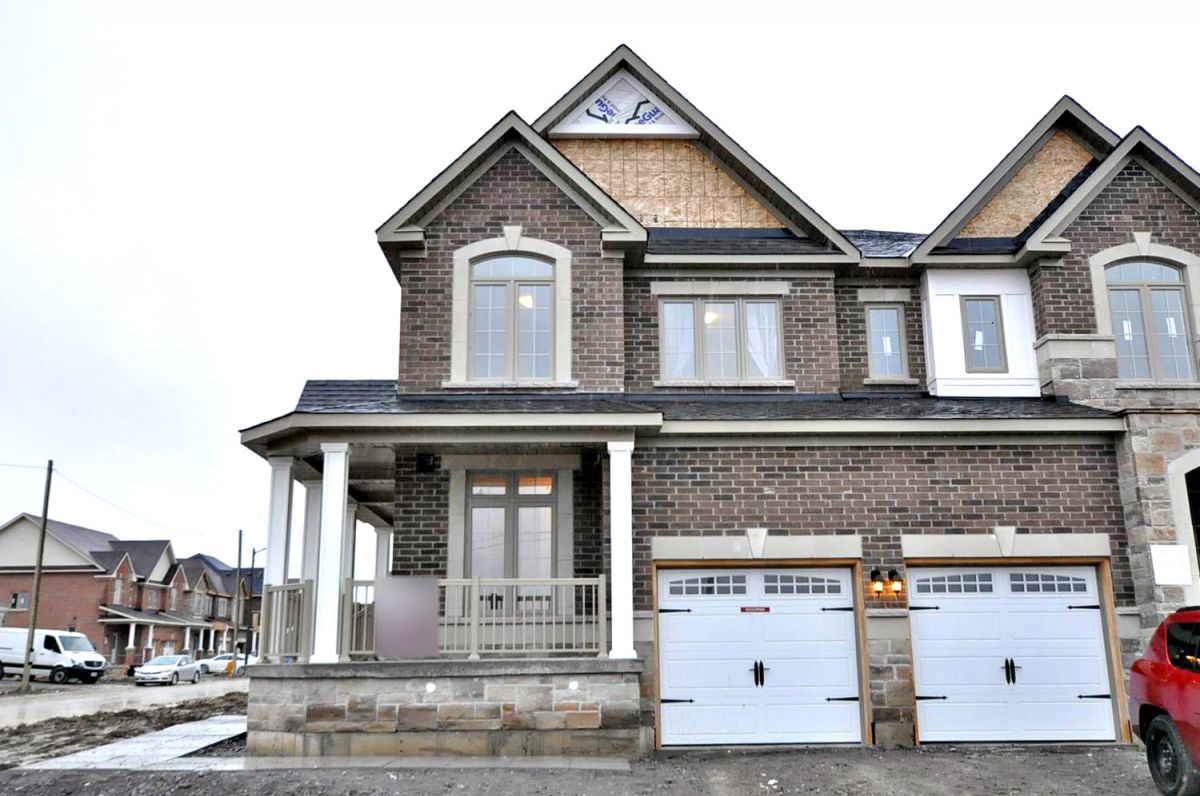- Community:Sharon
- City:East Gwillimbury
- Type:Residential
- Style:Semi-Detached (2-Storey)
- Beds:3
- Bath:3
- Size:1500-2000 Sq Ft
- Basement:Full
- Age:New
Features:
- InteriorFireplace
- ExteriorBrick, Stone
- HeatingForced Air
- Lot FeaturesRec Centre, School
Listing Contracted With: SUTTON GROUP-HERITAGE REALTY INC., BROKERAGE
Description
Welcome To This Stunning Brand New 1792 Square Ft Home In Sharon Village! Elegant & Stylish! Featuring A Wrap Around Covered Porch, Rich Dark Hardwood Floors On Main Level, 9 Ft Ceilings On Main Floor, Dark Wood Staircase & Wrought Iron Pickets, Fireplace In Family Rm, Modern Kitchen With Granite Counters, Undermount Sink & Brand New Frigidaire Stainless Steel Appliances. Close To Hwy 404, Go Station, Shopping, Parks, This Opal Model Is An Energy Star Home!
Highlights
Frigidaire S/S Stove, S/S Fridge, S/S B/I Dw, S/S Microwave, Samsung Washer & Dryer, All Elf's, All Window Treatments, Air Conditioner, To Be Installed At A Later Date, Hot Water Tank Rental, Tarion Warranty Transferrable.
Want to learn more about 2 Ladder Cres (Leslie/Mt.Albert Road)?

Julie Mintsoulis Sales Representative
Sutton Group - Heritage Realty Inc - Independently Owned & Operated Brokerage
Rooms
Real Estate Websites by Web4Realty
https://web4realty.com/


